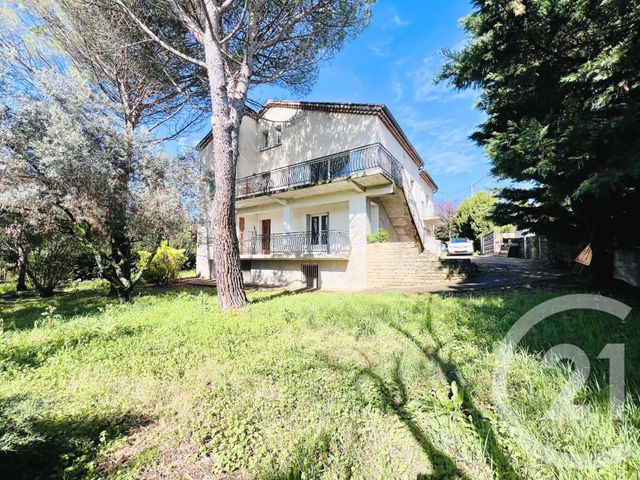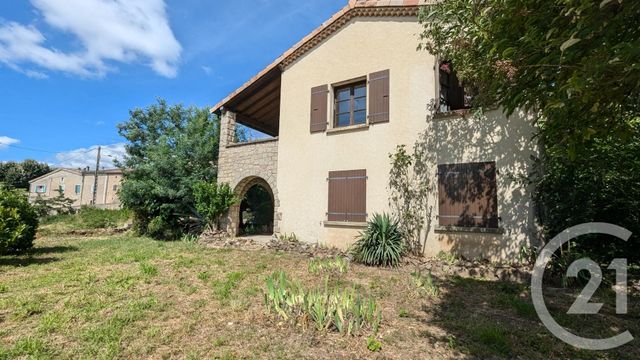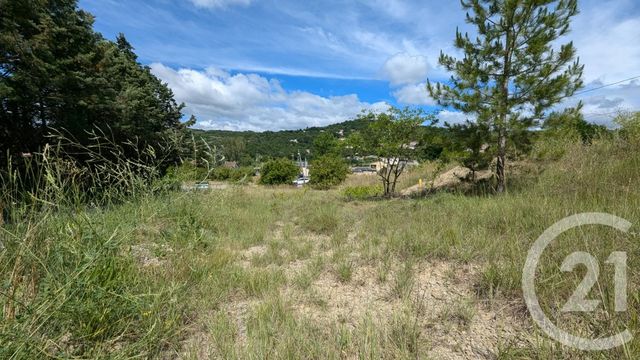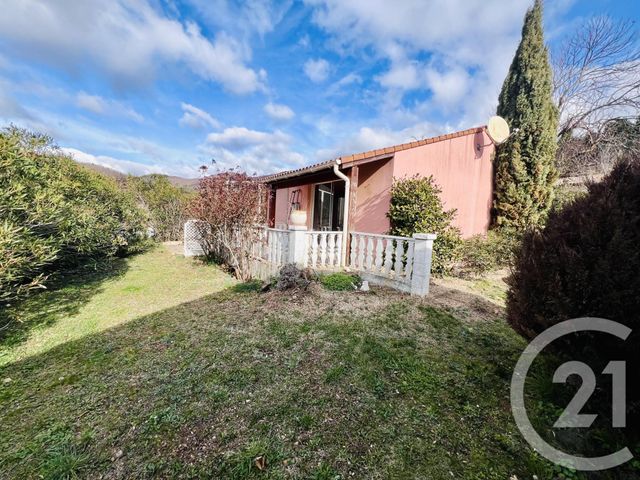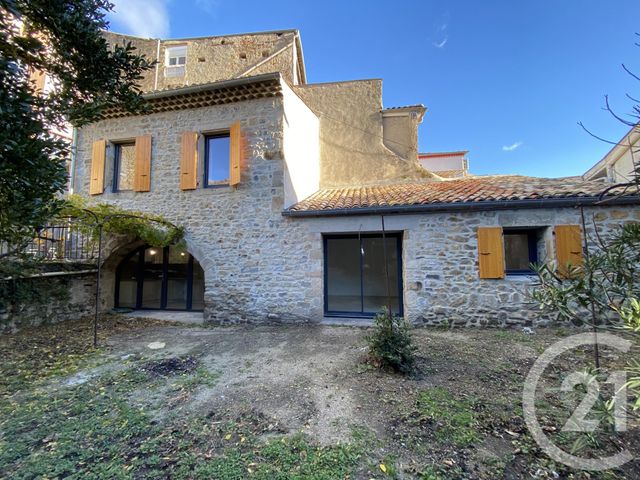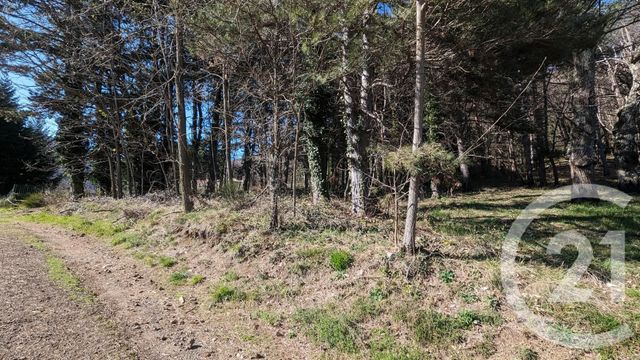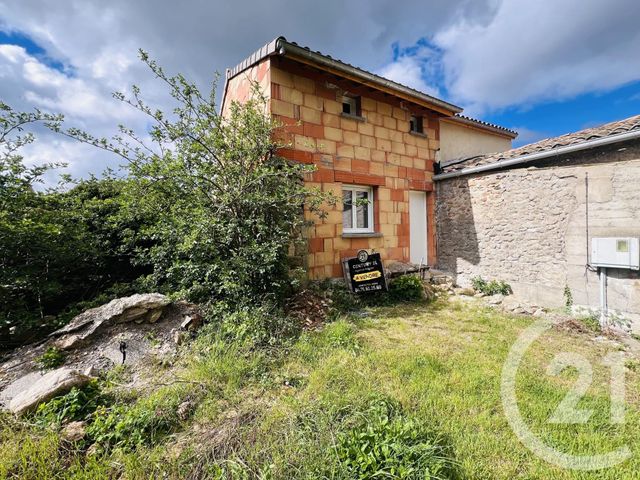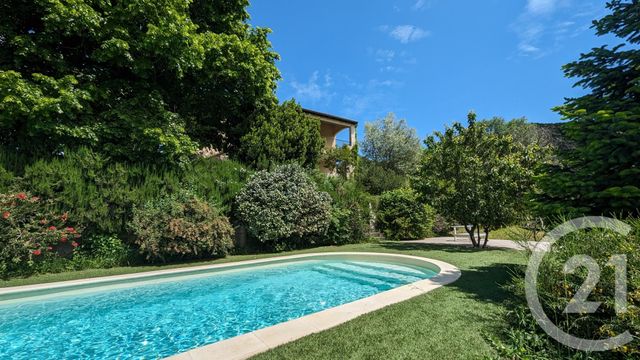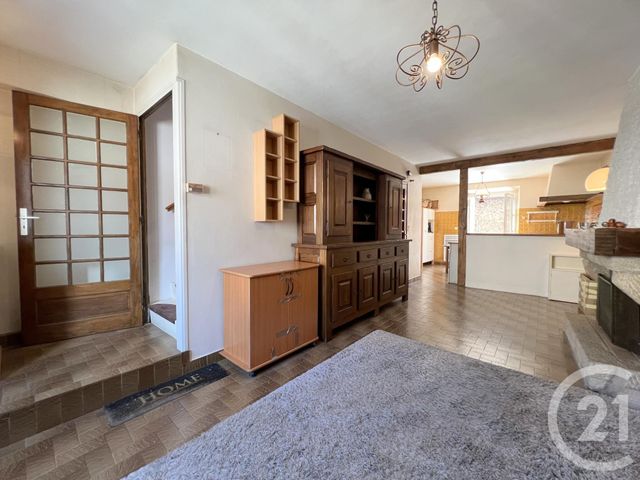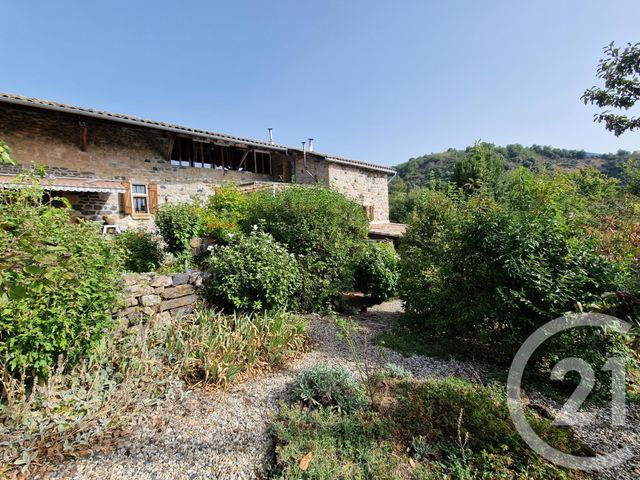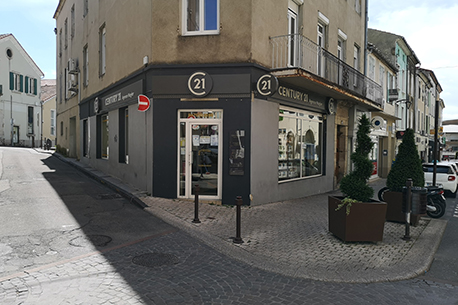Vente
AUBENAS
07
105,50 m2, 5 pièces
Ref : 5498
Maison à vendre
165 000 €
105,50 m2, 5 pièces
AUBENAS
07
238 m2, 9 pièces
Ref : 5726
Maison à vendre
265 000 €
238 m2, 9 pièces
ST PRIVAT
07
97,87 m2, 4 pièces
Ref : 5881
Maison à vendre
245 000 €
97,87 m2, 4 pièces
LARGENTIERE
07
106,29 m2, 4 pièces
Ref : 5873
Maison à vendre
289 000 €
106,29 m2, 4 pièces
AUBENAS
07
67,70 m2, 3 pièces
Ref : 5802
Maison à vendre
189 000 €
67,70 m2, 3 pièces
AUBENAS
07
92,80 m2, 5 pièces
Ref : 5358
Appartement à vendre
130 000 €
92,80 m2, 5 pièces
ST JULIEN DU SERRE
07
2415 m2
Ref : 5888
Terrain à vendre
110 000 €
2415 m2
LANAS
07
99,21 m2, 4 pièces
Ref : 5870
Maison à vendre
280 000 €
99,21 m2, 4 pièces
THUEYTS
07
75 m2, 3 pièces
Ref : 5817
Maison à vendre
170 000 €
Visiter le site dédié
75 m2, 3 pièces
VALS LES BAINS
07
110,78 m2, 4 pièces
Ref : 5860
Appartement F4 à vendre
170 000 €
110,78 m2, 4 pièces
THUEYTS
07
580 m2
Ref : 5829
Terrain à vendre
39 000 €
580 m2
ST ETIENNE DE BOULOGNE
07
116 m2, 2 pièces
Ref : 5837
Maison à vendre
129 000 €
116 m2, 2 pièces
PRADES
07
114 m2, 4 pièces
Ref : 5777
Maison à vendre
319 000 €
114 m2, 4 pièces
AUBENAS
07
45,29 m2, 3 pièces
Ref : 5696
Appartement à vendre
45 000 €
45,29 m2, 3 pièces
LABEGUDE
07
70,70 m2, 4 pièces
Ref : 5633
Maison à vendre
115 000 €
Visiter le site dédié
70,70 m2, 4 pièces
MEYRAS
07
271 m2, 11 pièces
Ref : 5631
Maison à vendre
320 000 €
271 m2, 11 pièces


